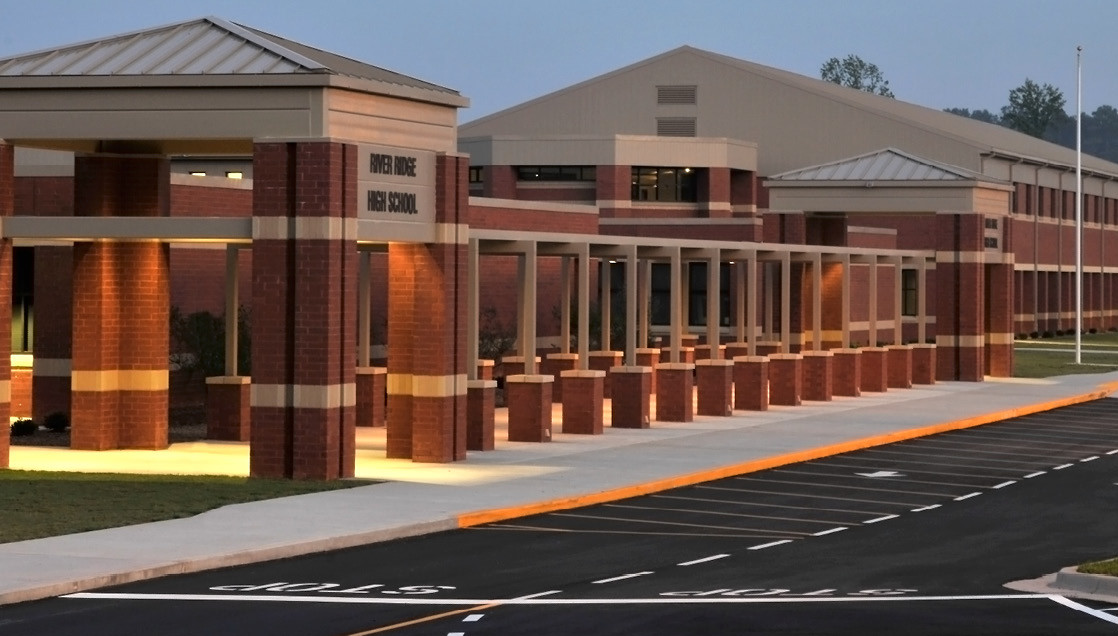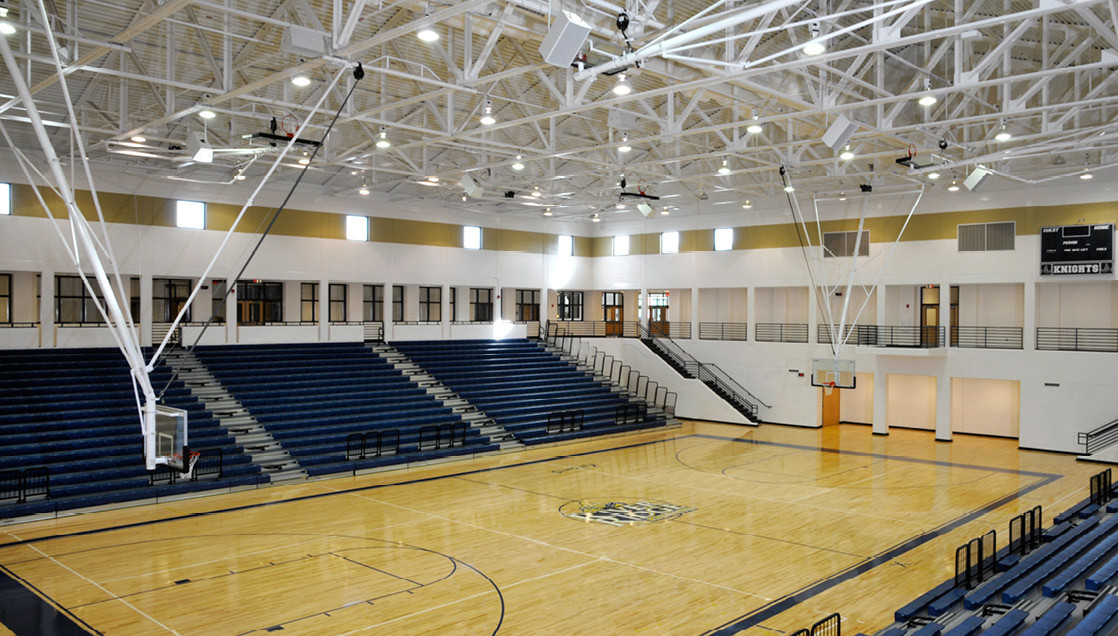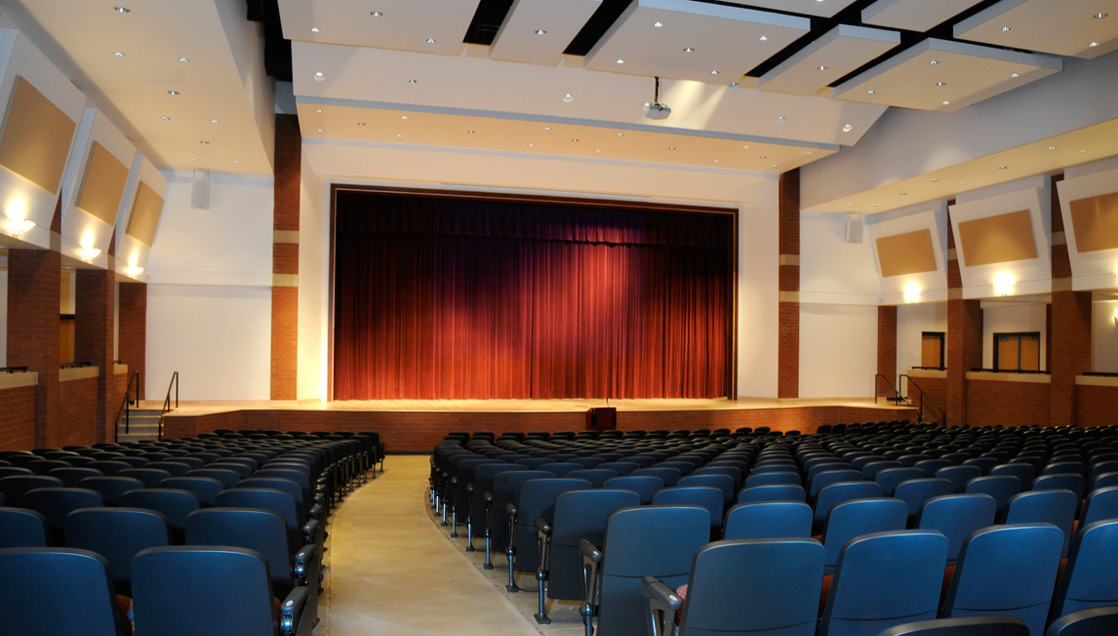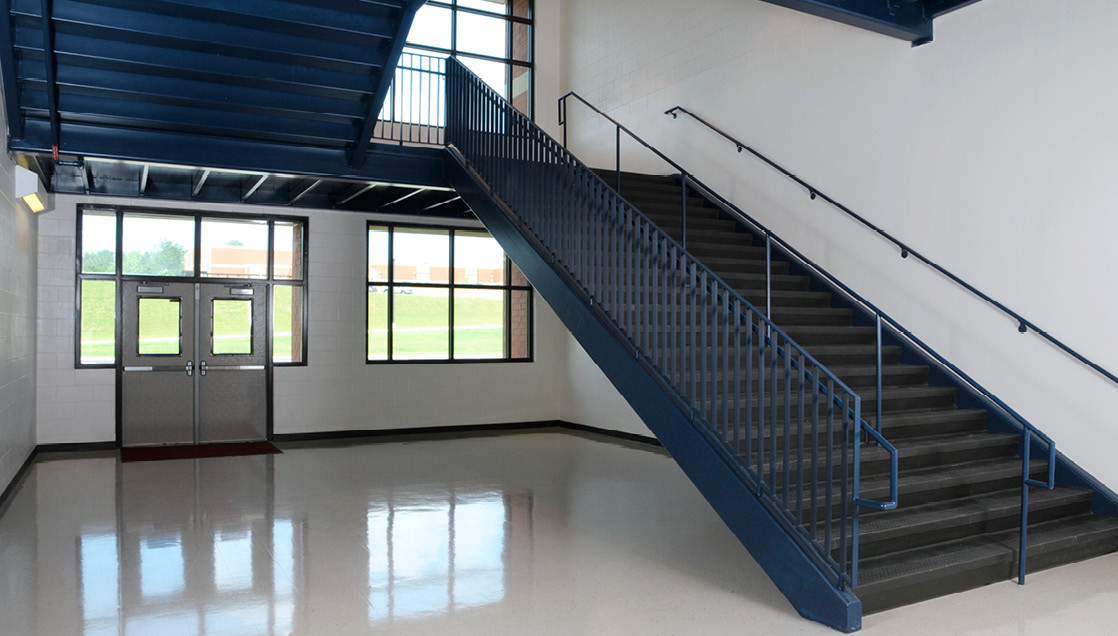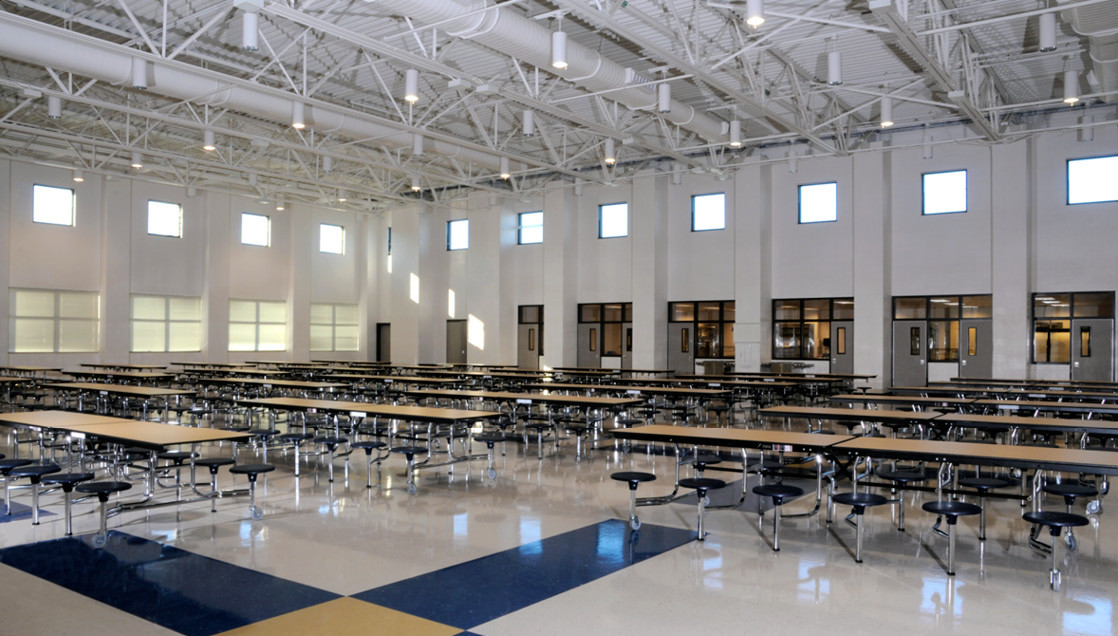A Safe Learning Environment
This facility uses many features of Security and Safe School Design, such as door placement giving teachers clear line of sight to spot potential trouble, and administration areas on both floors.
The two-story River Ridge High School was designed to include an auditorium and an impressive 8,000 seat athletic complex (field, bleachers and running track, tennis courts, baseball field and softball field, supported by concessions, storage, press box and restroom facilities). Security was also addressed by the generous use of glass in the design of the stairwells and common areas such as the media center, gymnasium and cafeteria, for a sense of openness and visual control.
Project Specifics:
440 ARNOLD MILL ROAD, WOODSTOCK, GA, 30118
NEW HIGH SCHOOL AREA: 318,851 SF
IUs: 103
DESIGN CONTRACT AWARD: $55,290,000
FINAL COST: $55,052,646
CONSTRUCTION DELIVERY METHOD:
Competitive Proposal
FINAL DURATION: 26 months
SUBSTANTIAL COMPLETION: March 8, 2010
CHEROKEE COUNTY SCHOOLS:
Mr. Phil Parrott, Dir. of Facility Construction and Planning/Forecasting
CONTRACTOR: Barton Malow Company

